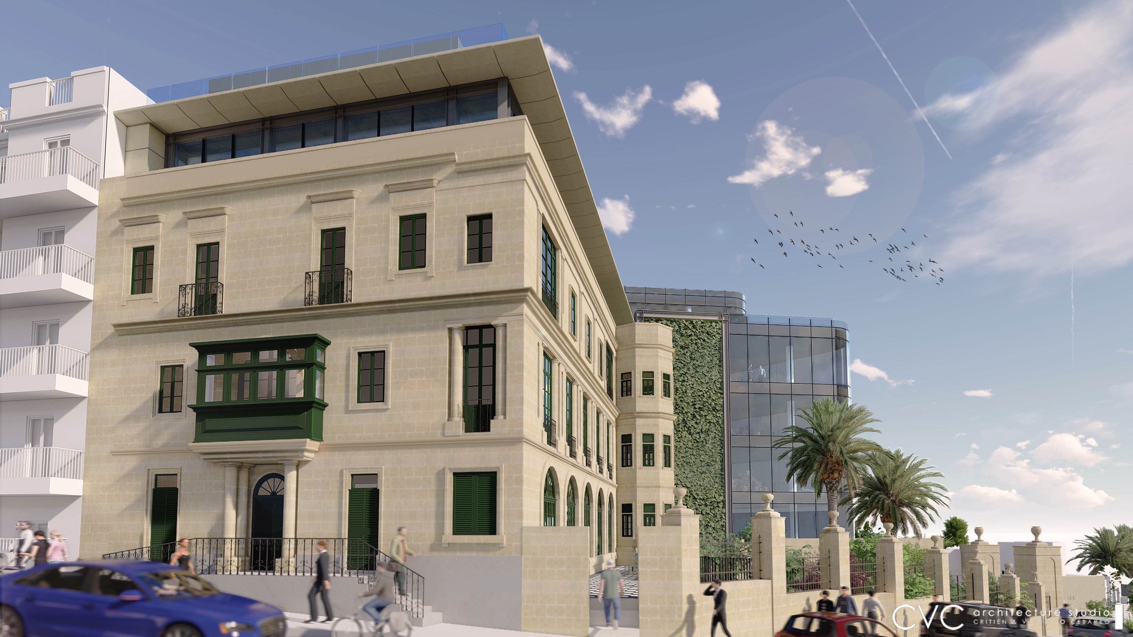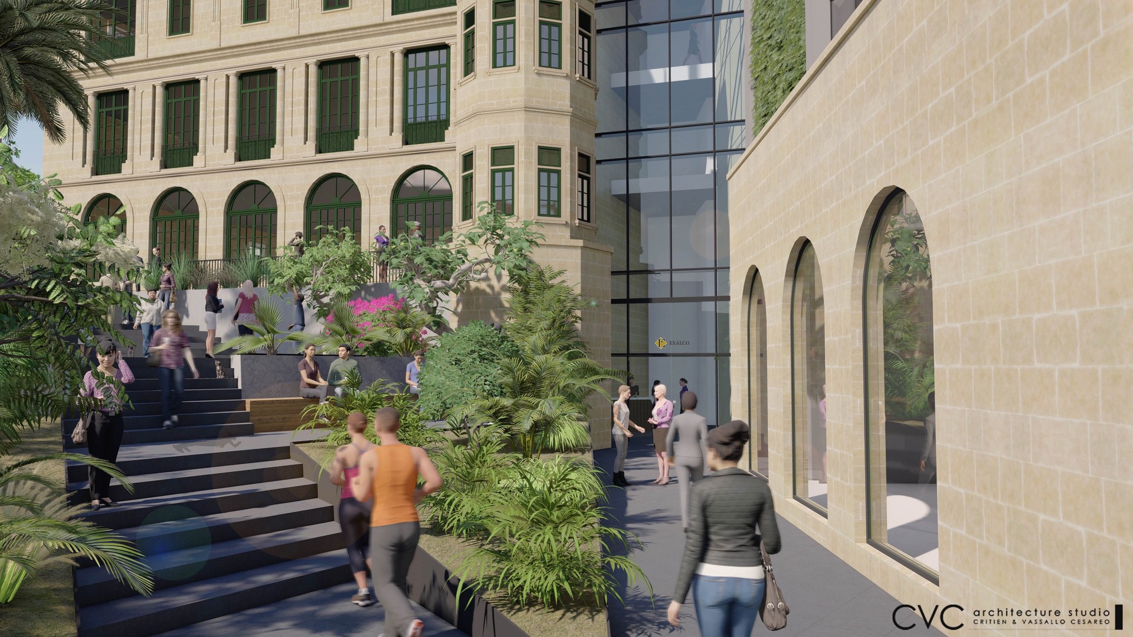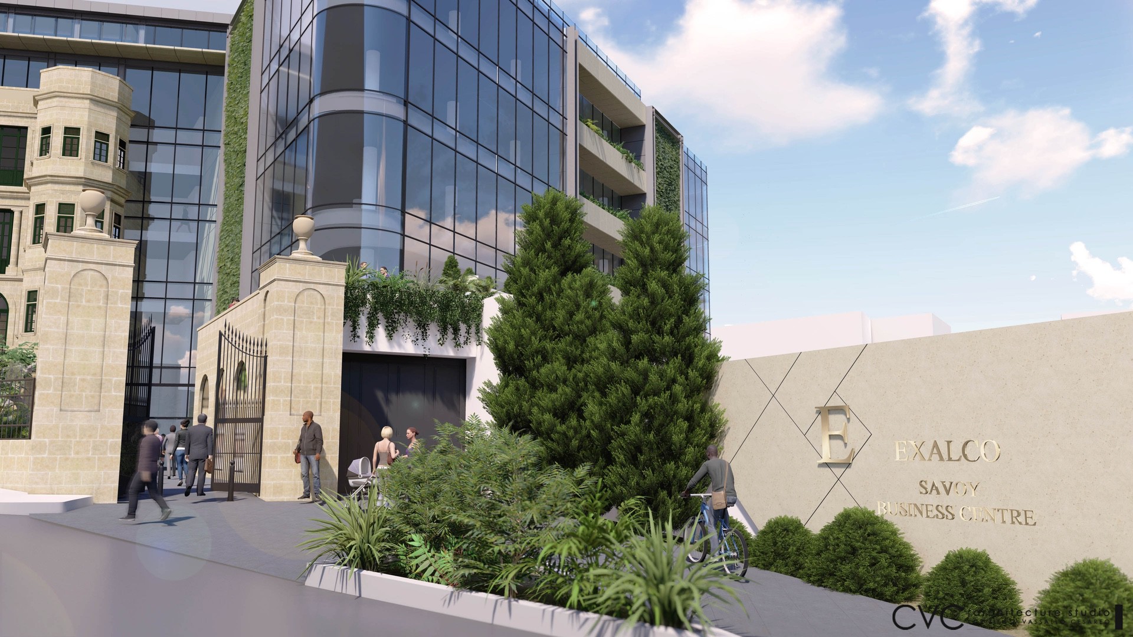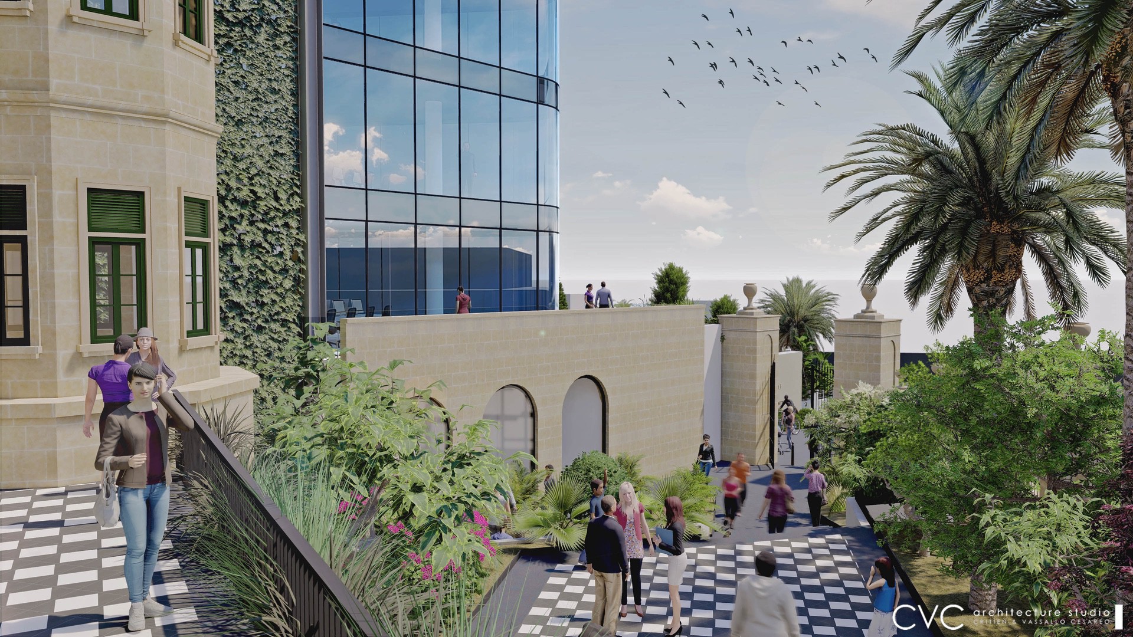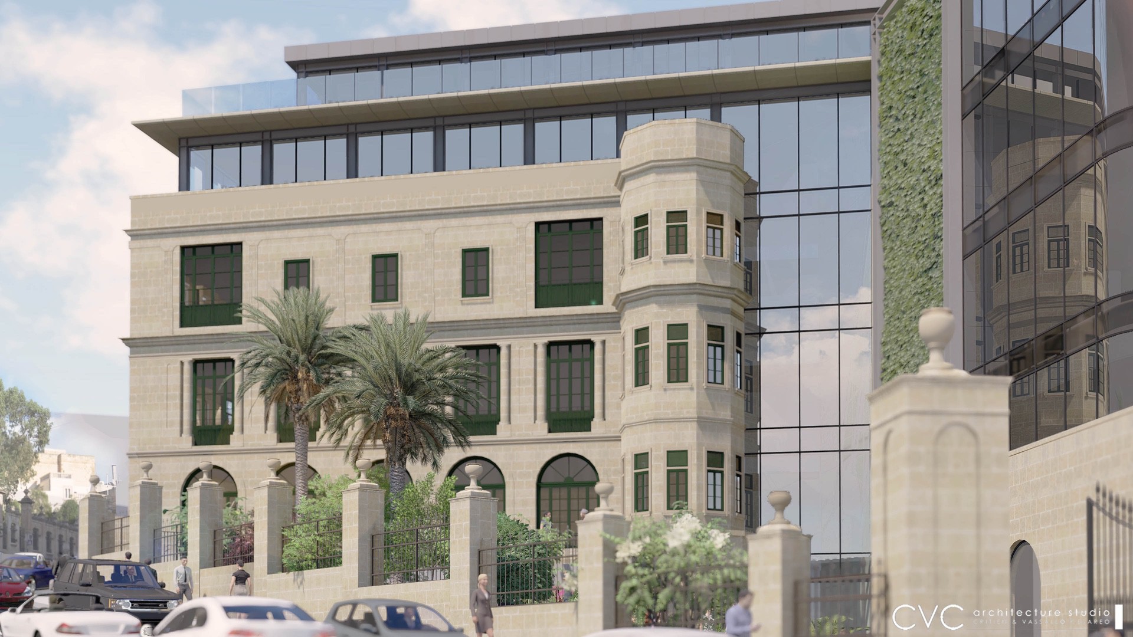Savoy Business Centre, Sliema
We are delighted and privileged to have the opportunity to reimagine and regenerate the ex-Savoy Hotel site in Sliema, Malta, into a vibrant and modern Business Centre.
Its strategic location, history and culture, connectivity, economic stability, favourable tax regime and pro-business environment all make Malta an attractive business destination.
Situated at the top of Triq d’Argens, at the gateway to Sliema approaching from Gzira, the main road on which the site lies is often referred to by many as Savoy hill, as is the area surrounding the site also commonly referred to as the Savoy junction.
Project Details
PROJECT TYPE
Commercial
Our Responsibility
We understand the responsibility that comes with reinventing such a significant, land-mark site – which holds a certain nostalgia for those that remember the property in its past – and our aim is to revitalise the space, transforming it into a dynamic, sustainable and environmentally friendly building that will not only meet the needs of today’s businesses but will also allow them to thrive and be successful.
The entire building and site was unfortunately left abandoned for many years and is currently in a derelict state having been used for illegal dumping, occupied by squatters and a victim of arson on more than one occasion.
Apart from the creation of a new Business Centre, the project is therefore also very much an urban regeneration project that goes beyond the actual site. It will serve as a notable improvement to the surrounding urban environment impacting not only the end users of the building but also the thousands of Sliema and Gzira residents and visitors who pass by the Savoy daily, thus ensuring that the development would ultimately serve the community as a whole, enhancing the locality exponentially.
Design
The design has been carefully studied considering first and foremost the existing historic landmark building onsite.
The entire design concept revolves around creating a contemporary extension which elevates the original historical building of The Savoy rather than dominating it. The new proposed building is carefully positioned onsite to ensure that the main sight lines to the landmark “belvedere” remain undisturbed. The building does not in fact protrude into the axis of Triq D’Argens but is intentionally set back, never interrupting or screening the historic building in any way.
The contemporary receded floors proposed above the historic building are also a sensitive addition. Apart from physically linking the extension to the historic building, the receded floors serve the important purpose of screening the unsightly large blank party walls which currently exist. The proposed additional floors are in fact up to the level of these blank party walls and undoubtedly aesthetically improve the current situation drastically.
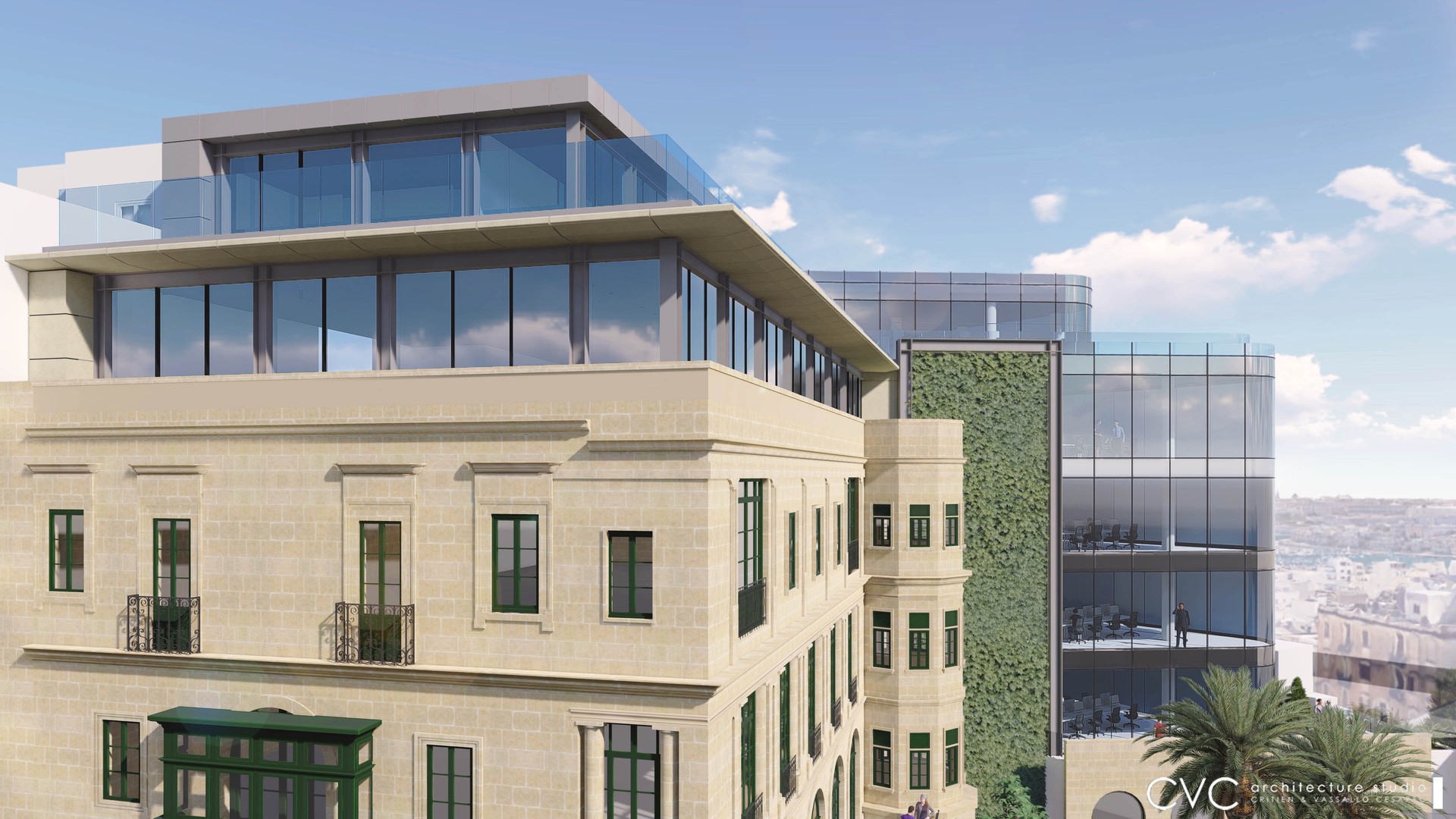
Where Old Meets New
The contemporary extension being proposed is intentionally designed to contrast significantly with the original building but being set back and clean in its design, remaining subservient to the historic building and further enhancing the original architectural fabric which will be fully restored as part of the project.
A five storey atrium will serve to welcome visitors to the Savoy Business Centre, and one will clearly be able to see where the old and new structures meet and are linked by means of bridges. This high internal space further provides viewpoints of the old building’s side façade and intentionally accentuates the distinction between the old and new structures.
Clear heights inside the new building have not been proposed to maximise the number of levels but designed in harmony with the adjacent historic building ensuring horizontal continuity and a seamless internal connection between the two buildings. Structural vertical elements of the new receded floors and proposed glass panel sizes of the facades have also been designed to respect the proportions and geometry of the Savoy building.
Sustainability
A primary aim in the project is to create an aesthetically pleasing and environmentally friendly building. The former fuel station room on Rue D’Argens Street as per the local plan could have been developed. However instead, to create more open spaces, this area will be kept clear to ensure there is dedicated space for vehicles to drop-off and pick-up visitors and allow users to enter and exit the underground parking facilities, without hindering traffic on the main road.
From conception, landscaping and greenery was a priority to be integrated into the Savoy project.
The open space directly in front of the building is to be renovated into an open “piazza” and landscaped area. This zone, which can be entered by pedestrians at both ends of the site, will be terraced, duly considering the existing difference in level between both access points. It is intended to become a semi-public open area meaning that it will remain accessible to the public during day-time, providing a break-out space and park-like setting.
In addition to the open “piazza” the design includes a large vertical garden which is fully integrated into the building structure. Balconies with large built-in troughs are designed at each level to plant a variety of creeping and cascading vegetation which will cover a purposely installed steel mesh creating this vertical garden. Full access from each floor will allow for easy maintenance when required and all irrigation water will be provided from the underground cistern which will be replenished from rainwater collection from all roofs.
Furthermore, drains inside planters will serve to direct excess rainwater back to the reservoir for re-use. This system differs completely to the less sustainable green-wall systems which to the contrary require much more maintenance and water. Vegetation is planned also on the south façade of the new building with all open balconies having purposely designed planters as part of the build structure and further vegetation is present around the building on the lower ground floor level enhancing all external areas with greenery.
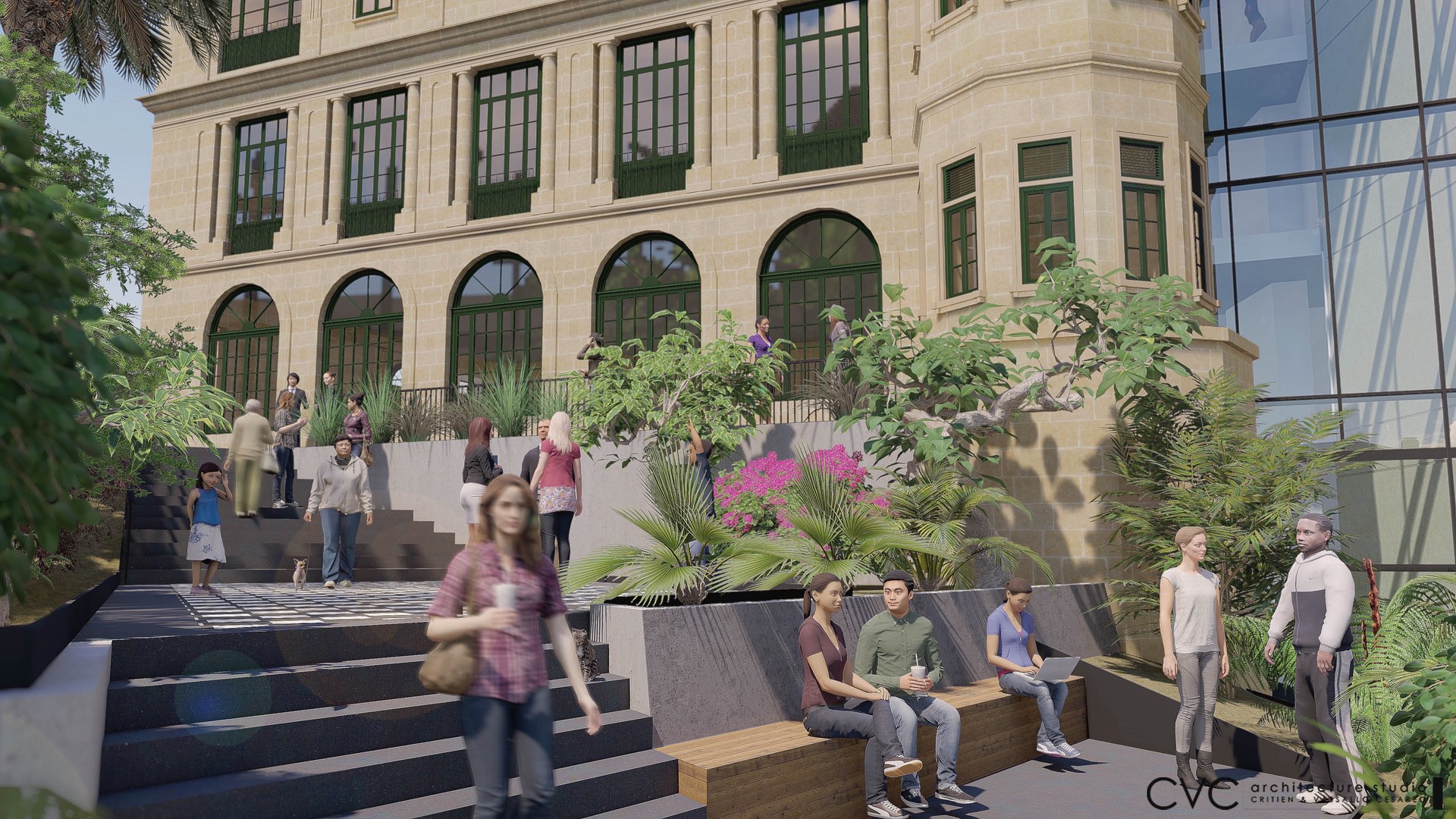
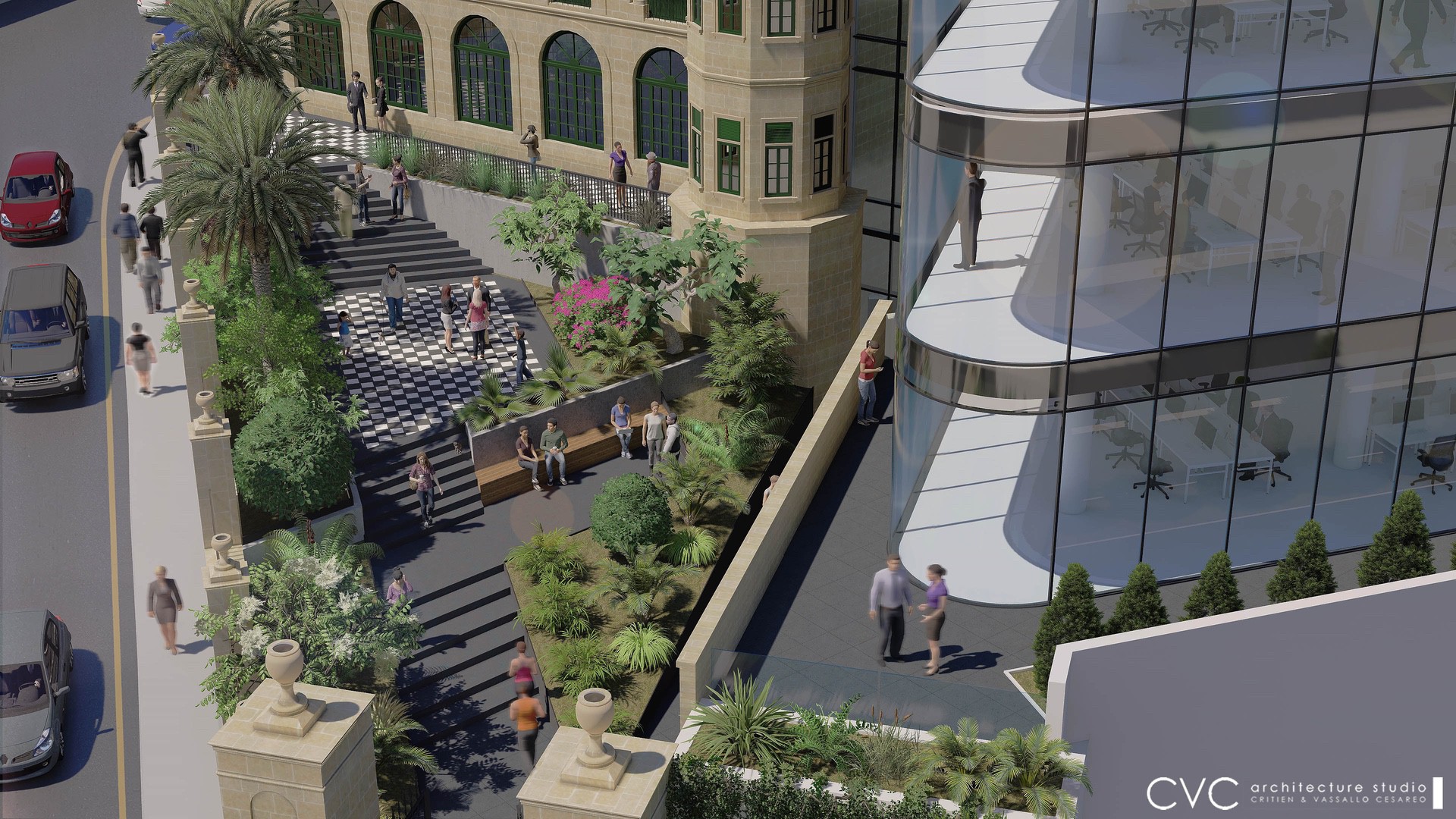
Our Commitment
The majority of the ground floor of the historic Savoy has been designated for catering establishments that will serve users of the business centre as well as the general public.
The prominent location of the site – perched on relatively high land- means that the upper floors of the new building will enjoy vistas of Manoel island and Valletta beyond.
The design of the building internally will provide for the utmost flexibility in terms of leasable areas, allowing the possibility for the business centre to be leased as a whole, or for tenants who need smaller individual tailor-made areas.
Our commitment is for the Savoy Business Centre to be an iconic landmark building once again, that will accommodate tenants for use such as a company’s headquarters, a distinguished bank or Embassy, an esteemed Educational institute or as their prestigious offices.
We are excited to embark on this journey of transformation and we are fully prepared to meet and exceed expectations. For enquiries, please contact us.

